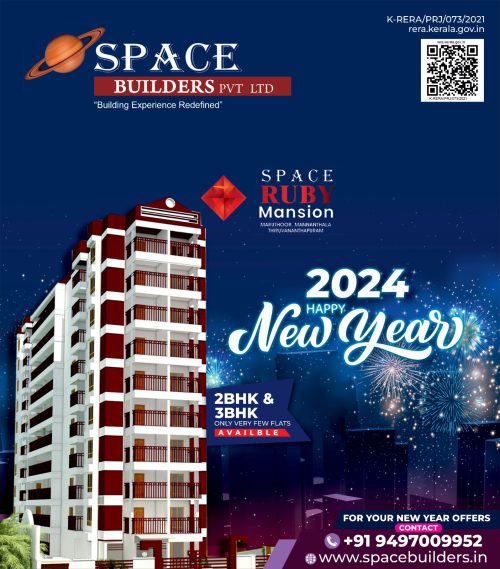
-
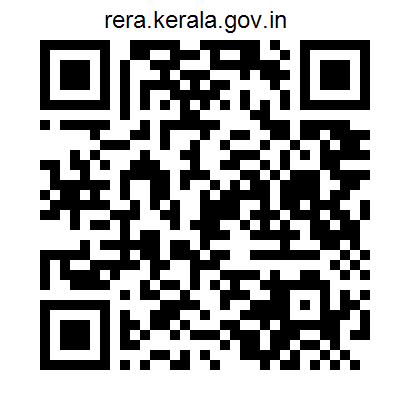
- RERA Number - K-RERA/PRJ/073/2021
- https://rera.kerala.gov.in
Ruby Mansion
S.P.A.C.E. Builders have projects that suit your every need. Our projects stand out among the rest due to attention to detail, excellence in build quality and superiority in design. At S.P.A.C.E, we believe in building homes that breath life and create a joyful living atmosphere to stay, play, work and grow. We believe in wholesome […]
S.P.A.C.E. Builders have projects that suit your every need. Our projects stand out among the rest due to attention to detail, excellence in build quality and superiority in design.
At S.P.A.C.E, we believe in building homes that breath life and create a joyful living atmosphere to stay, play, work and grow. We believe in wholesome development of individuals. We design our projects taking extra care to create a conducive atmosphere for the same. Our apartments are not mere dwelling units. They are designed taking our customer’s requirements of comfort, peace, joy and growth.
Ruby Mansion is the latest residential project being constructed in the elite neighborhood of Mannanthala – Trivandrum. This new project from Space builders is tailor-made to suite the requirements and tastes of our customers. Impeccable architectural design coupled with exquisite best in class amenities make this project a highly desirable one. The project offers premium and spacious 2 and 3 bedroom apartments.
The project provides facilities such as Health club, Indoor Swimming pool, Children’s play area among a large number of other amenities.
Specifications
Structure – Seismic 111 complaint RCC framed structure.
Walls – 6 ” concrete block masonry for external walls and 4″concrete block masonry for internal walls.
Doors – Main Door- Teak wood frame & shutter
other doors – Hard wood frame withcompressed moulded wooden shutters.
Windows – Aluminium sliding powder coated windows with MS Grill protection.
Flooring – Liviing, dining,bedrooms and kitchen- Vitrified tiles, Toilets-Antiskid ceramic tiles.
Kitchen – 20 mm thick polished granite platform with stainless steel sink and 2 “ceramic dadoing above the granite platform.
Toilets – ceramic glazed tiles dado up to 7′-0″ ht. Matching 50%coloured,EMC with flush tank and other sanitaryware of Cera/ Hindware/ parryware.
Painting – O.B.D.paint for internal walls- roller finish, Anti-Algal Weather Proof emulsion paint for external walls.
Electrical – All wiring with power plugs.Adequate light and fan points.Points controlled by ELCB and MCB with independent KSEB metre.Modular switches.
Water Supply – Water supply through sump and overhead tanks.
Lifts – Adequate lifts with generator backup.
Generator – Generator backup for elevators,common lighting,water pumps and designated points in each apartment.
Intercom Facility – One extention to each flat.
Telephone – Wiring for telephone in living and master bedroom.
Fire Safety – Fire protection system as per rules.
Amenities
1. Children’s Play Area
2. Gymnasium.
3. Club House.
4. Provision for Broad band Connection.
5. Rain water Harvesting.
6. Sewage Treatment Plant
7. Fully Furnished guest suites.
8. Intercom Facility
9. Individual Letter box and Name Board.
10. Generator Backup .
11. Provision for 24 hrs security
12. Changing room for drivers & servants.
13. Toilets for drivers & servants
Floor Plan
Typical Floor – A1 Block
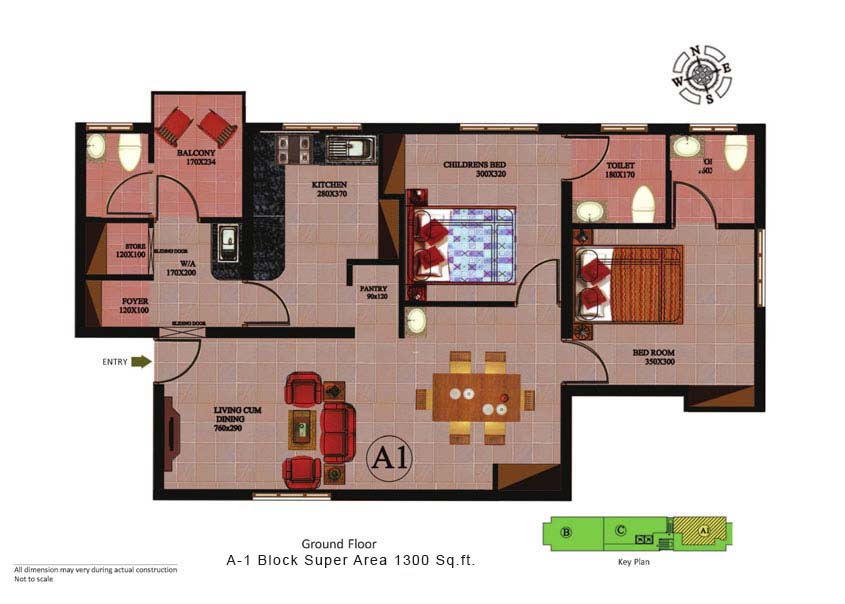
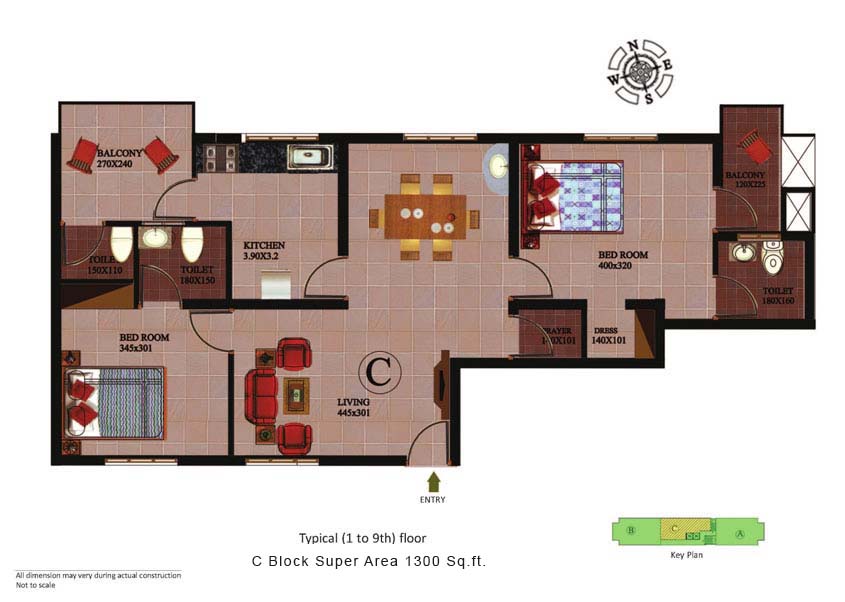
Typical Floor – B Block
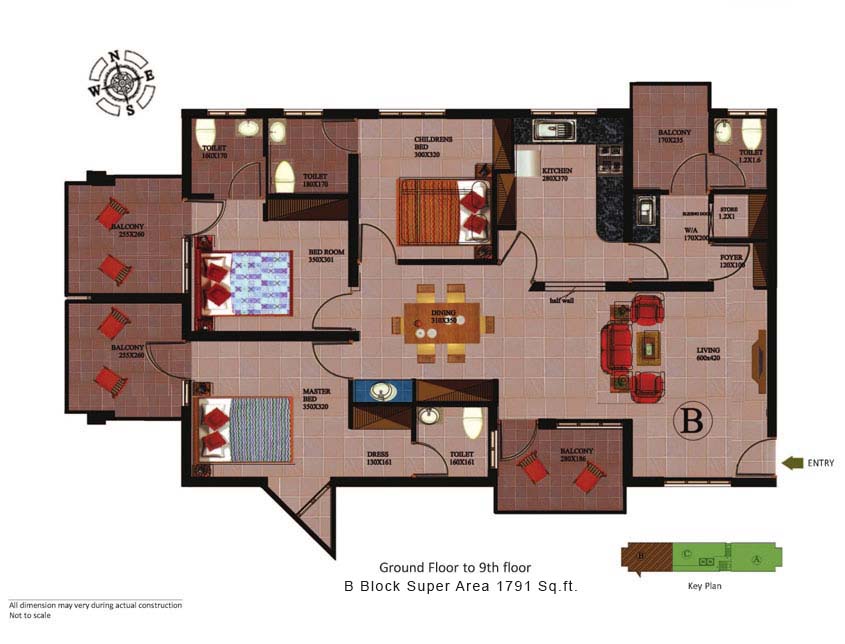
Typical Floor – A Block
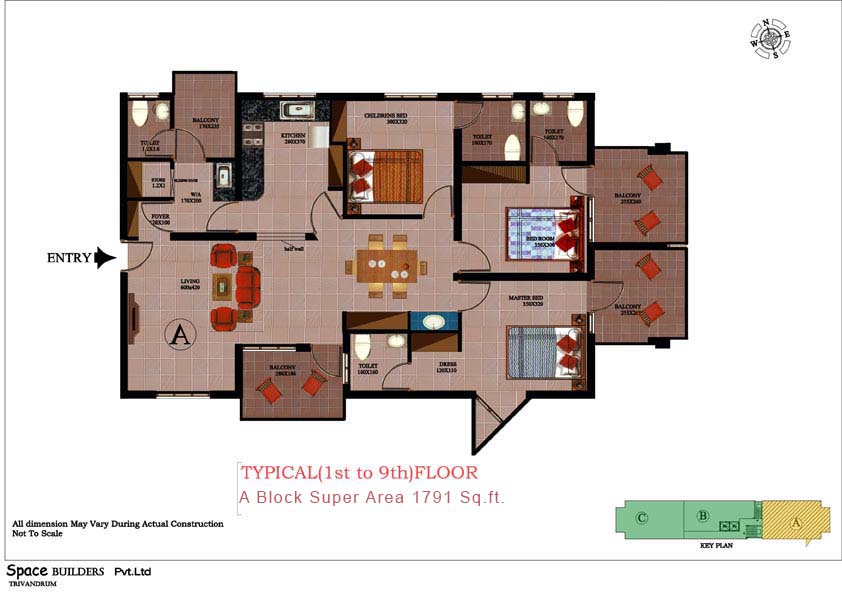
Location


